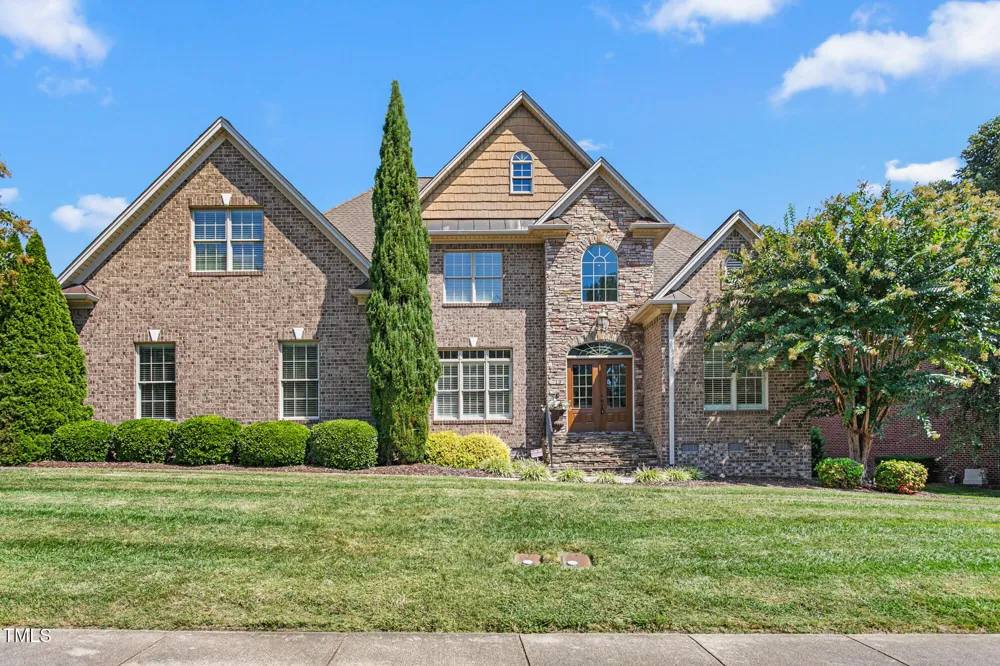Welcome to Mill Pointeâ€''where elegance meets comfort in this beautifully appointed 4-bedroom, 3.5-bath residence. Step into a grand two-story foyer flanked by a sophisticated home office with coffered ceiling and a formal dining room, perfect for entertaining. The soaring two-story living room, anchored by a gas-log fireplace, flows seamlessly into the gourmet kitchen featuring a large island, granite countertops, gas cooktop, wall oven, pantry, and a sun-filled breakfast area overlooking the private backyard. The main-level owner's suite is a retreat of its own, complete with double vanities, a jetted tub, separate shower, and an expansive walk-in closet with custom built-ins. Upstairs offers a spacious guest en suite, two additional bedrooms sharing a hall bath, and a versatile bonus room over the garage.
Outdoor living shines with a generous covered porch that opens to a fenced, private backyardâ€''ideal for gatherings or quiet evenings. This thoughtfully designed home blends luxury details with everyday functionality, creating the perfect sanctuary in one of the area's most desirable neighborhoods.


